Hembree Remodel
Date: October 2024
The Hembree remodel showcases style, craftsmanship, and attention to detail. We transformed the first floor into a space of elegance and modern functionality, with striking updates throughout the kitchen, living room, and bathroom. This blog dives into each area’s unique transformation, the challenges we overcame, and the beautiful results achieved.
Before
After
Kitchen Remodel: A Culinary Dream Come True
The kitchen was the heart of this remodel, and we brought the Hembree dream kitchen to life with a blend of natural materials and customized features:
-
These cabinets offered a timeless appeal with subtle, natural textures that brought warmth to the space.
-
We matched the backsplash to the countertops, creating a seamless look that radiates sophistication.
-
Thoughtful lighting brightened up prep areas and added an inviting glow for nighttime ambiance.
-
This one-of-a-kind hood serves as a statement piece, lending an artisan touch to the kitchen’s aesthetic.
-
Functional and visually striking, this island became the focal point, perfect for entertaining and gathering.
Beyond the Kitchen: First-Floor Enhancements with Style
The Tinsley family wanted a first floor that would reflect their unique style while maximizing comfort and utility. We delivered updates that transformed their spaces:
-
We upgraded the flooring across the entire first floor. The new floors not only modernized the home but also created a cohesive and inviting atmosphere. Our team selected durable, elegant materials that blend seamlessly with the home's aesthetic, ensuring longevity and ease of maintenance.
-
These elegant additions bring both storage and display space, giving the dining room a sophisticated, customized look.
-
A modern fireplace surround, paired with custom built-in cabinets featuring shelf LEDs, tile chimney, and completely reimagined the living room, adding both warmth and character.
-
We gave the bathroom a sleek upgrade, with new tile flooring and a vanity designed for both style and storage.
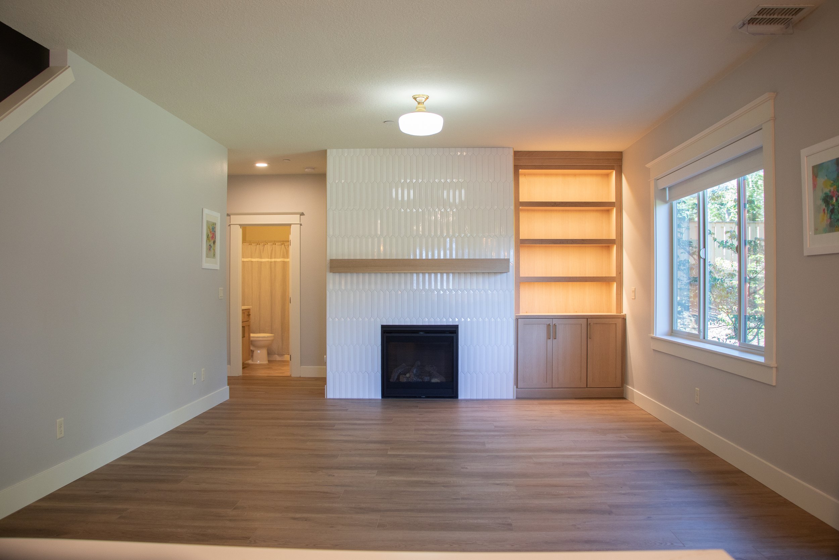


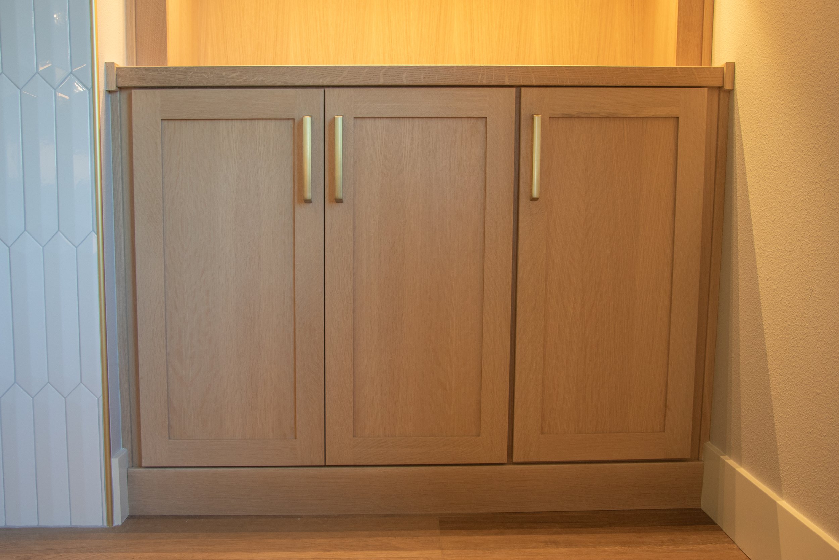



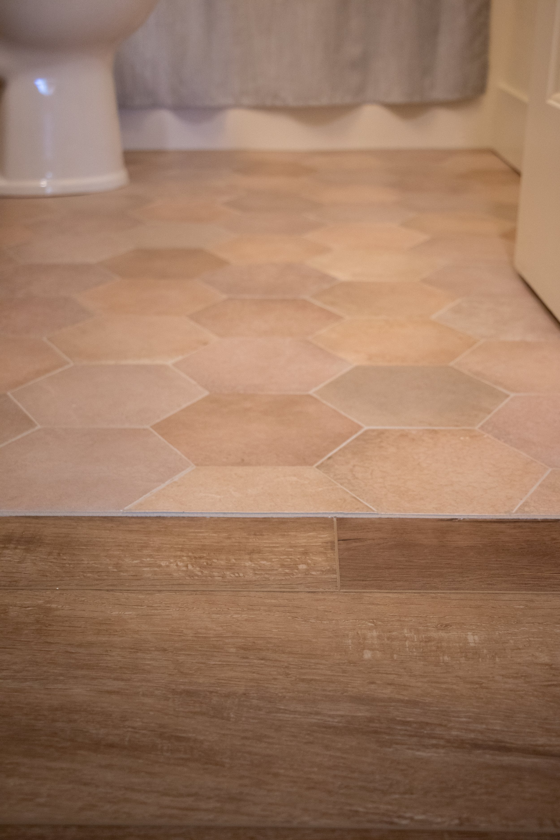



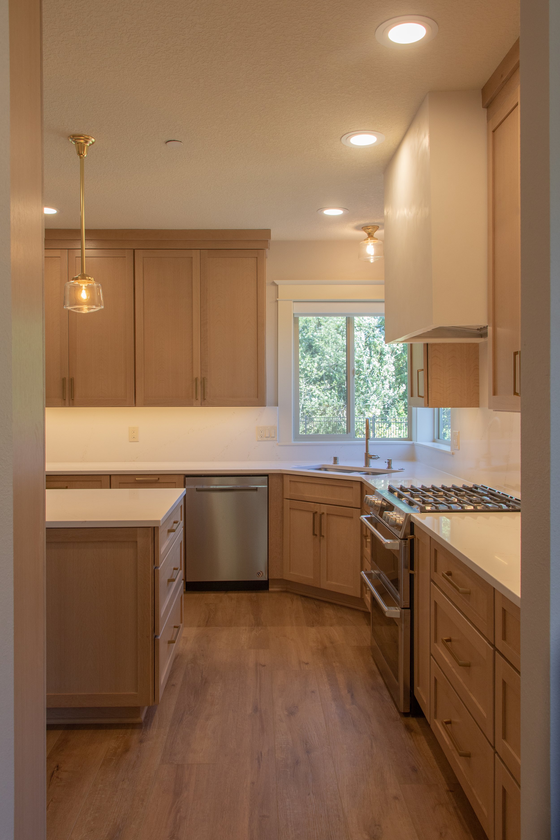

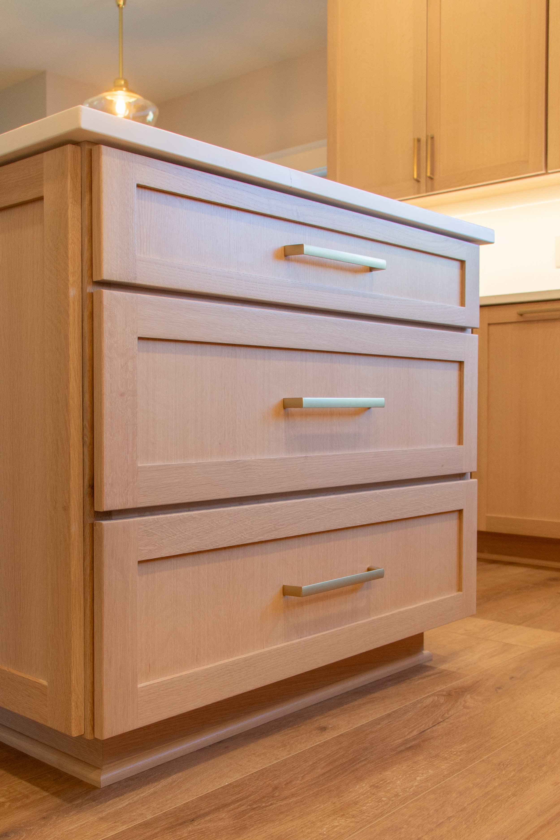





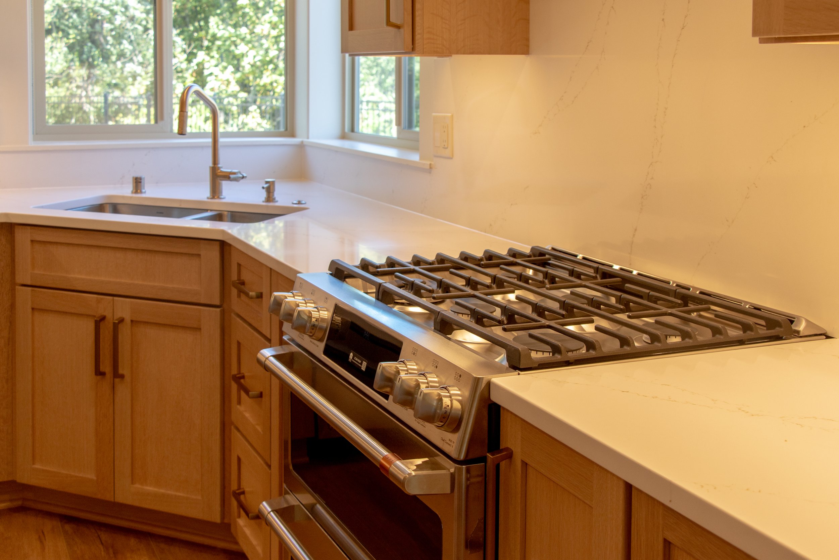
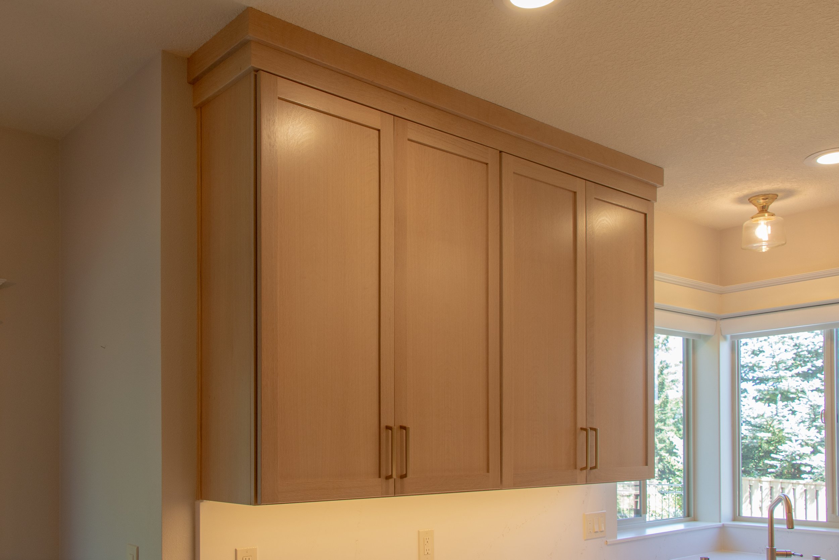

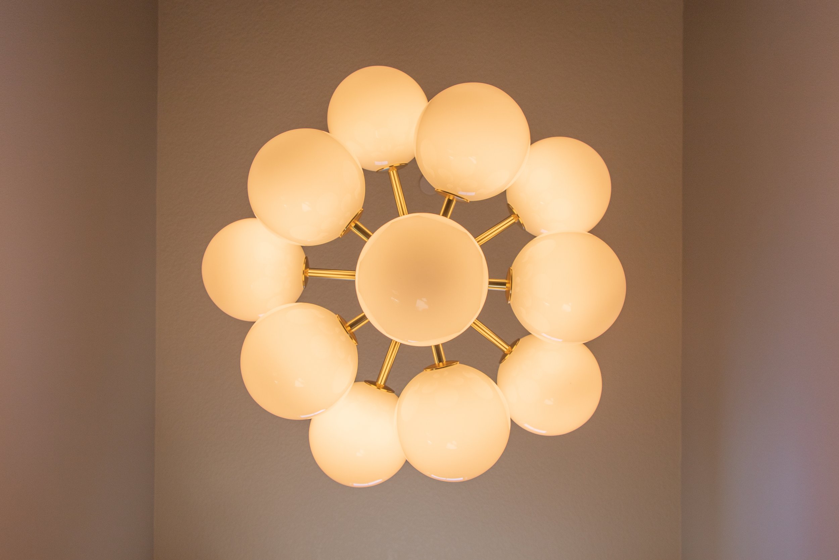



Challenge Meets Solution: Crafting a Cohesive, Updated Living Space
One of the primary challenges of this project was creating a cohesive look across various rooms while honoring the unique needs of each space. We tackled this by integrating materials and design elements that complemented each other, ensuring a seamless flow. From matching backsplash and counters in the kitchen to the LED-lit built-ins in the living and dining rooms, every detail was crafted to unify the first-floor aesthetic.
The final result? A remodeled first floor that feels both luxurious and cohesive, reflecting the Hembree vision while adding modern comfort and functionality.




