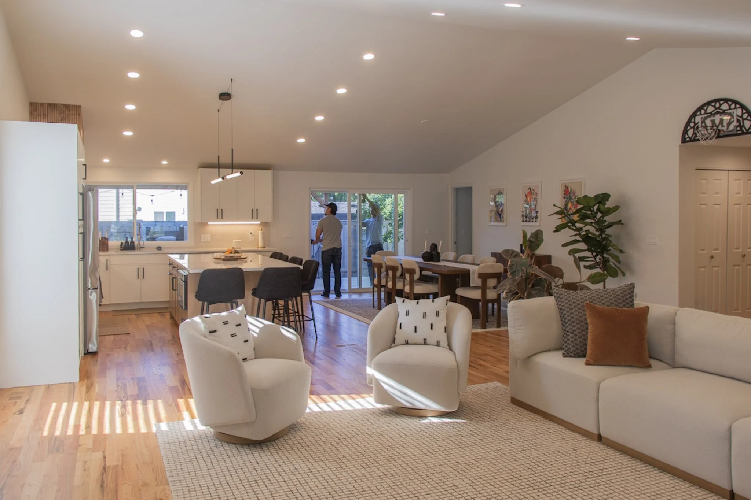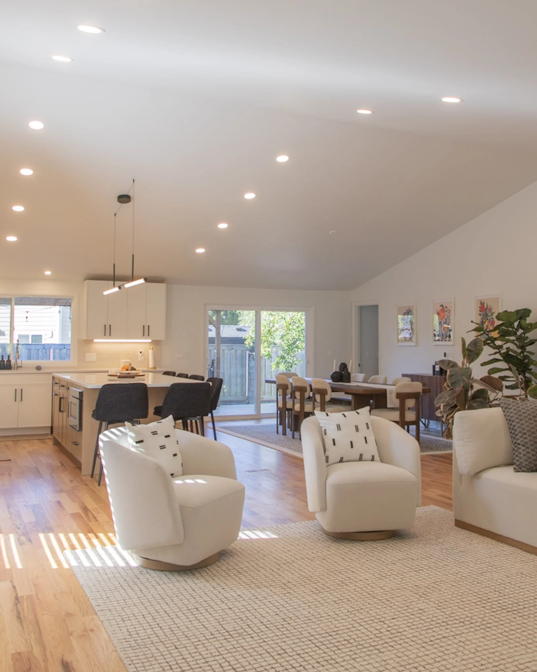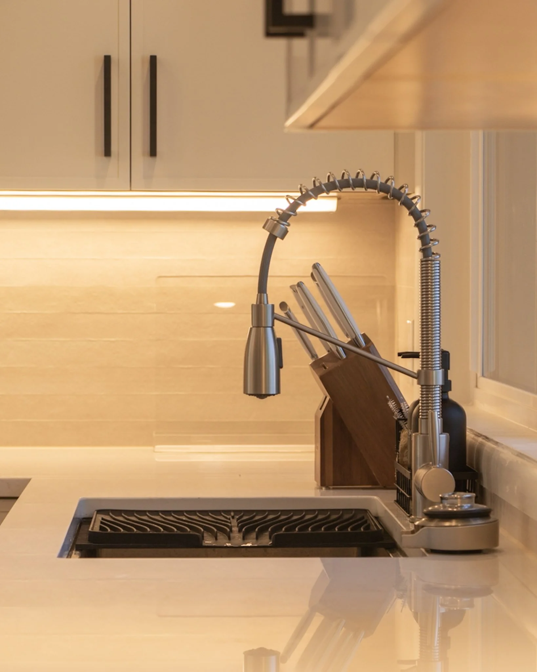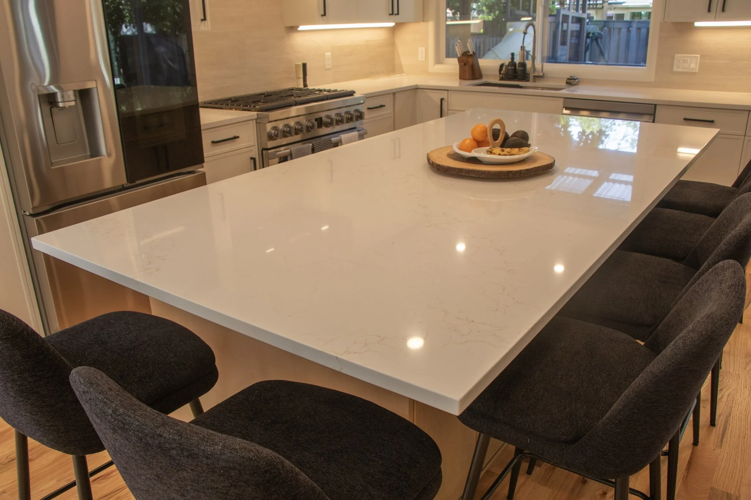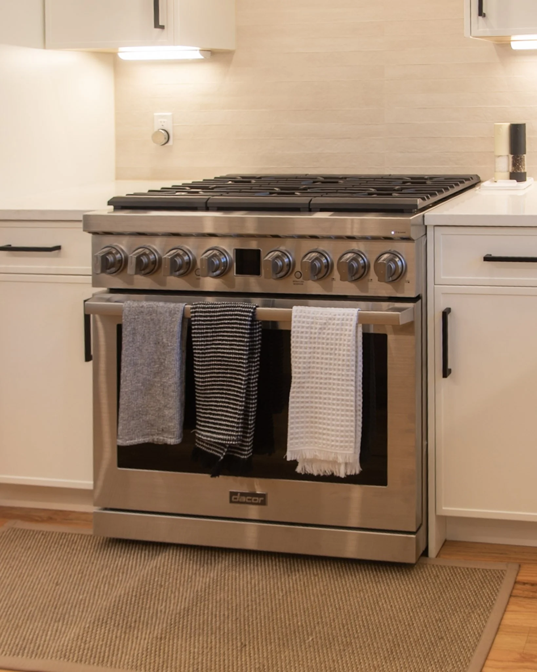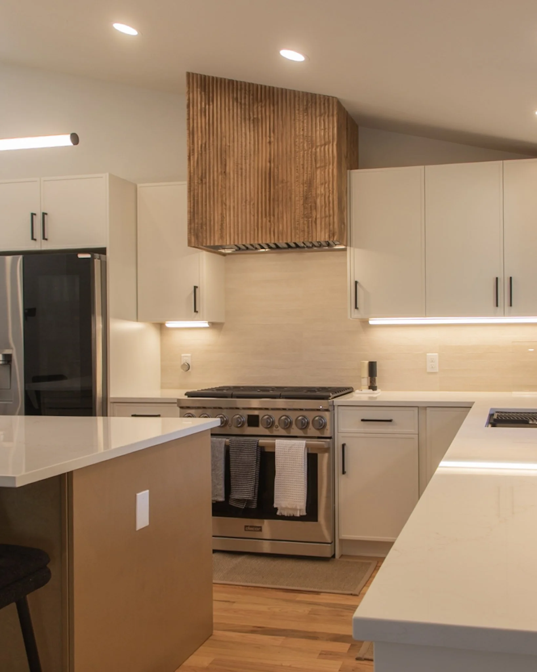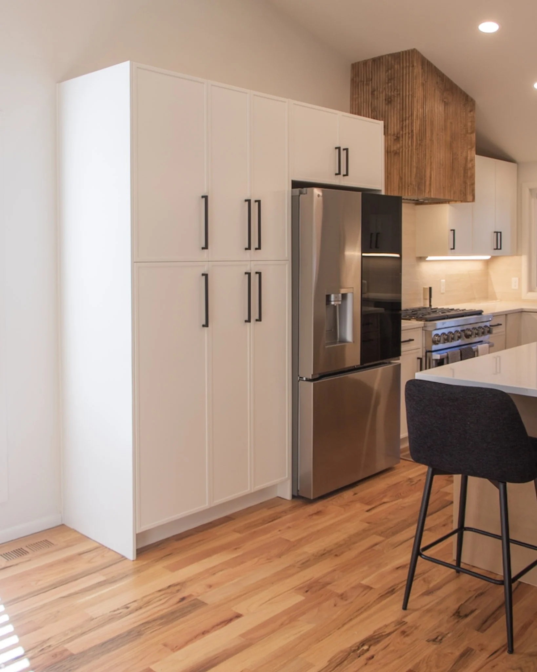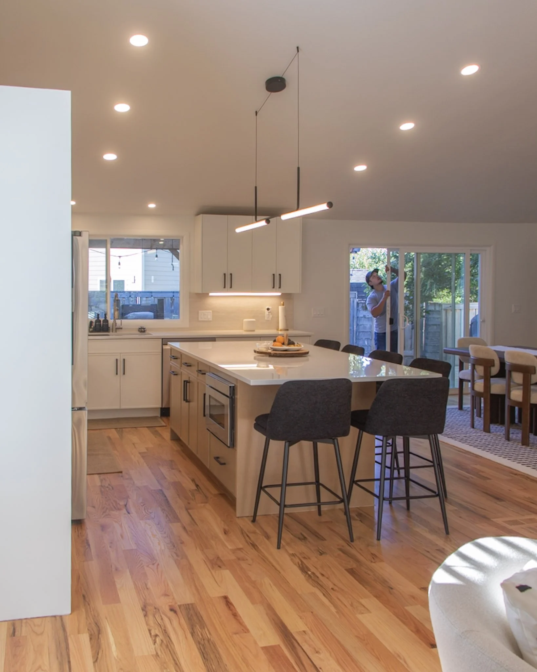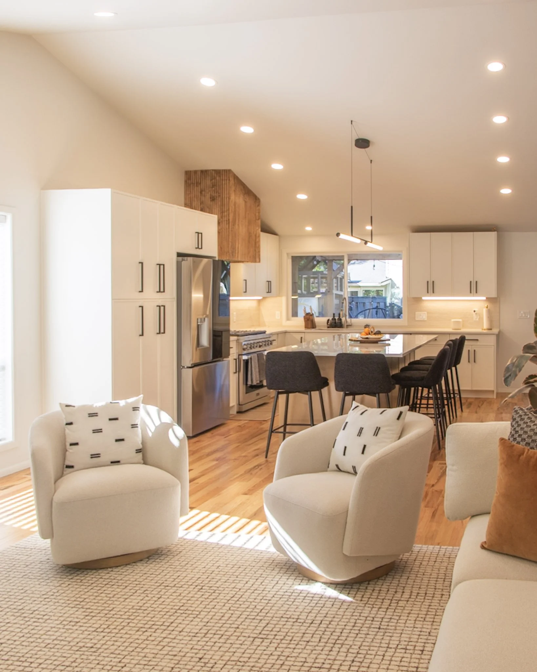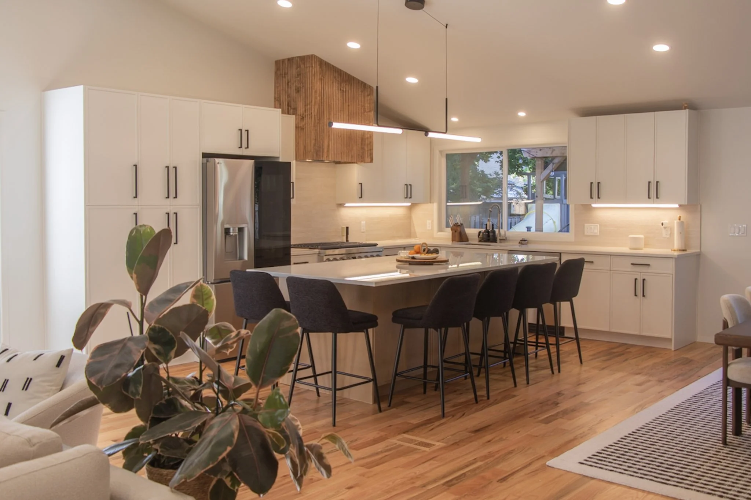Beaverton Vaulted Ceilings & Open-Concept Kitchen Remodel
Date: August 2025
In just eight weeks, Amplified Renovations completed a major transformation of this Beaverton home. The project began with extensive demo and disposal, including the removal of interior walls, sections of the roof framing, drywall, and an old fireplace and chimney. These changes opened the space for a new vaulted ceiling that soars nearly 12 feet, instantly creating an expansive, light-filled living area.
Before
After
Beaverton Home Remodel Details
Structural & Framing Upgrades
To bring the vaulted ceiling to life, our crew installed new scissor trusses, framed gable end walls, added pony walls with sheathing, and reinforced shear walls with strip footings. We also framed a new opening for the 7-foot-wide sliding glass door that replaced the former fireplace, along with a new 42” front entry door with a sidelight. These structural enhancements not only modernized the home but also improved its overall stability and flow.
Exterior Refresh
Outside, the home received a complete roof replacement with 40-year asphalt shingles, synthetic underlayment, ice and water shield, ridge caps, and updated vents and flashing. Siding repairs were completed where the wall height increased, and the exterior was repainted to match seamlessly. The result is a refreshed, durable exterior with lasting curb appeal.
Kitchen Remodel
The kitchen became the star of this renovation. We installed high-quality semi-custom slim shaker cabinets, white along the walls and natural wood on the island—paired with 3 cm quartz countertops. A 4’x8’ island now provides a generous space for both food prep and casual gatherings.
To elevate the design, the hood was custom wrapped in maple fluted wall panels and stained to achieve a rich, darker tone. Under-cabinet lighting highlights the RLV Amantea Blanche Matt backsplash, while sleek black pulls and new appliances complete the look. Plumbing trim-outs and a reconfigured HVAC vent for the hood made sure everything functioned as well as it looked.
Other Interior Finishes
Beyond the kitchen, the rest of the main living spaces received major updates. New drywall and insulation were installed to code (R-49 in the attic and R-30 in the vaulted ceiling). Walls and ceilings were painted with Sherwin-Williams SuperPaint, while trim and doors received a satin finish in Sherwin-Williams Emerald Urethane.
The existing floors were patched, refinished, and tied together seamlessly. Additional custom touches included floating shelves, stain-grade wood slats, and refined carpentry details. Together, these finishes created a cohesive, modern interior that matches the scale of the new vaulted ceiling.
Project Gallery
From structure to style, the outcome shows just how impactful a well-planned renovation can be.
The Final Result
Despite small hurdles along the way, including countertop delays and change orders, this project was delivered on schedule. The homeowners now enjoy a beautifully vaulted living space, a highly functional and modern kitchen, and a home exterior built to last.
Ready to Transform Your Home?
This Beaverton remodel showcases how thoughtful design, structural updates, and refined finishes can breathe new life into a home. If you’ve been inspired by this project, reach out to Amplified Renovations at (360) 450-5547 to start planning your own remodel.





