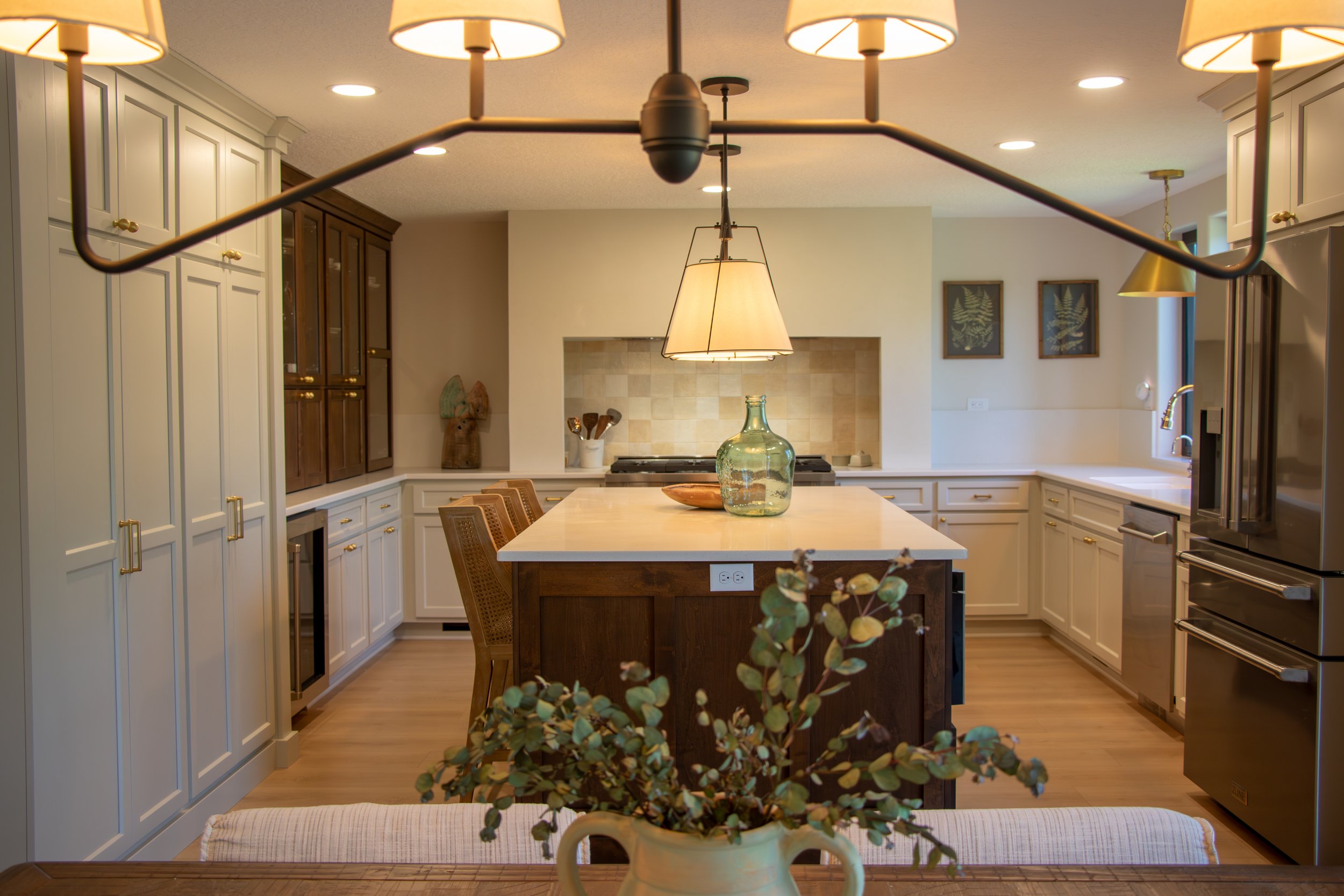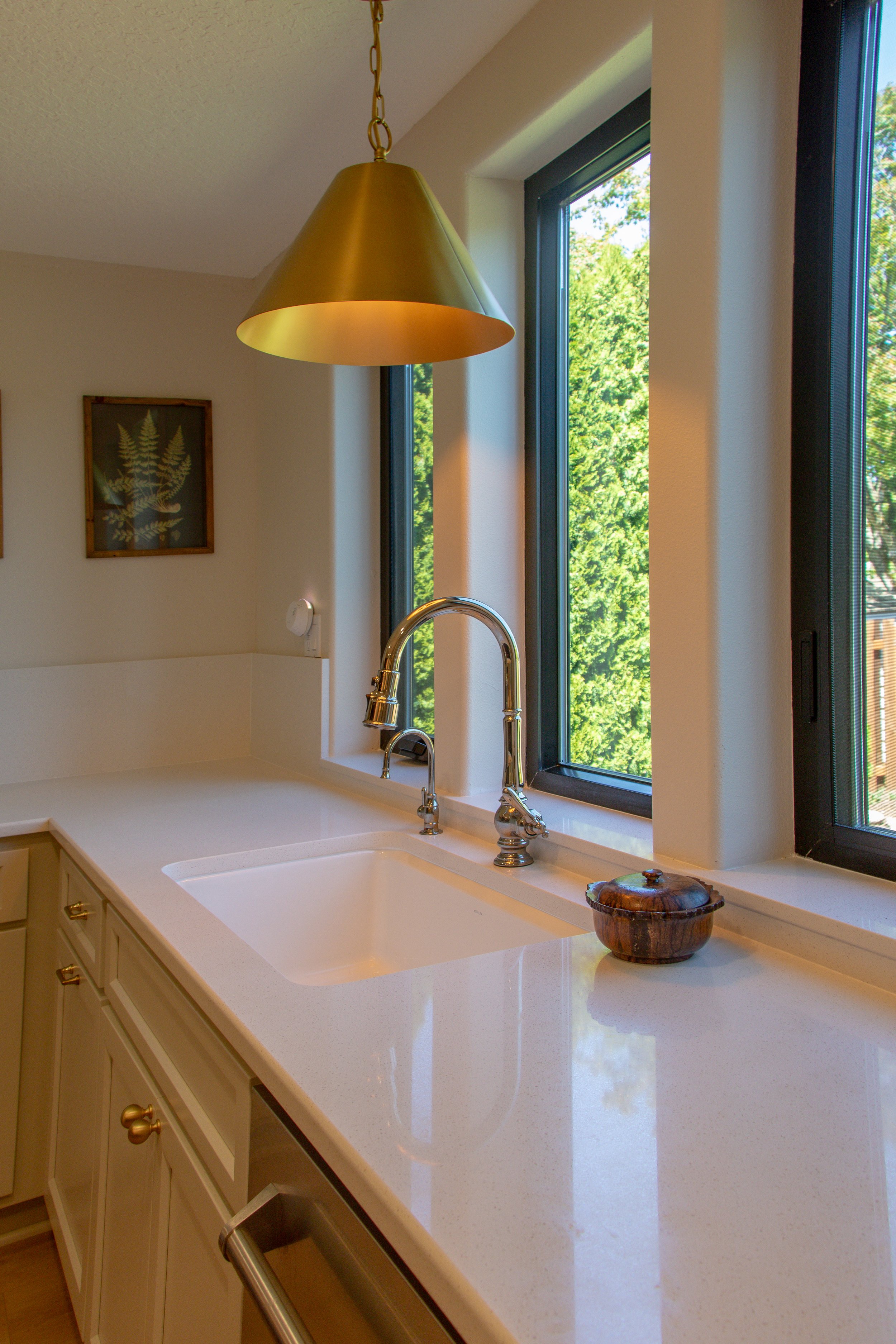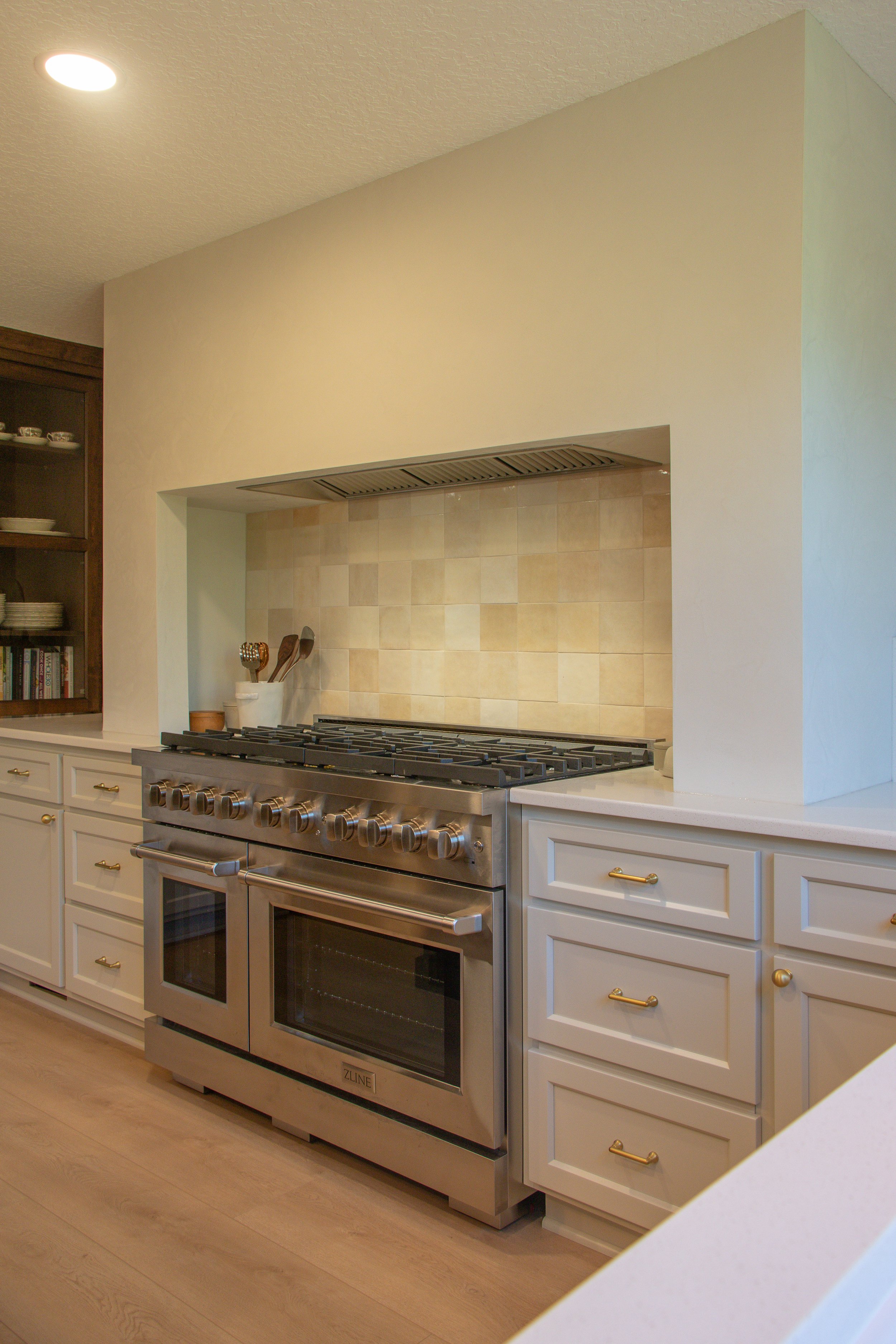Armijo Remodel
Date: August 2024
When the Armijo family approached us for a remodel, they envisioned a home that felt brighter, more connected, and genuinely inviting. From a stunning kitchen transformation to a modernized staircase and connected layout, we worked closely with our team to create a cohesive, stylish, and highly functional space. Here’s a look at how we turned this vision into a reality.
Before
After
Kitchen Masterpiece: Where Form Meets Function
Our remodel of the Armijo kitchen brought in sleek, functional details designed to elevate both style and daily comfort. Here are the highlights that make this kitchen a standout:
-
Ocean White quartz countertops bring a natural touch to the kitchen. This stunning stone was also used for the backsplash and window sills, creating a seamless and elegant flow across the space.
-
Custom two-toned cabinetry not only maximizes storage but adds depth and warmth, blending with the rich tones of white oak flooring that run through the home. These cabinets are as practical as they are stylish, fitting the needs of a busy household.
-
The custom range hood finished with Venetian plaster is a focal point, enhancing the kitchen’s luxurious yet welcoming ambiance. Paired with matching white oak floors, the hood adds a cohesive and modern feel.
-
Outfitted with the latest appliances, this kitchen is ready to handle everything from a quick weeknight meal to a full dinner party. With this level of convenience, the Armijos can spend more time enjoying their space.
Living Room and Staircase: Connection and Continuity
The remodel extended beyond the kitchen to create a flow throughout the living room and office spaces:
-
The living room’s custom fireplace, with materials echoing those used in the kitchen, establishes visual harmony and warmth. This feature adds both sophistication and a cozy gathering space for the family.
-
A remodeled staircase makes an immediate impression and draws attention to the open layout, linking the upper and lower floors in both function and style.
-
The new office area was reimagined with both natural and installed lighting, creating a bright and productive space that feels cohesive with the home’s refreshed layout.



















Bringing Vision to Life
Ensuring the kitchen’s sophisticated design elements flowed naturally into the rest of the home, particularly the living and office areas, while maintaining functionality.
Our team delivered a seamlessly connected layout, a cohesive design theme, and a transformed ambiance that exceeded the family’s expectations. The Armijo home remodel is now a perfect blend of modern style, functionality, and inviting warmth. The family couldn’t be happier with their beautiful, practical space, crafted to be enjoyed for years to come.
This project was truly rewarding for our team, and we’re proud to have collaborated with our partners to bring the Armijos’ dream home to life.




