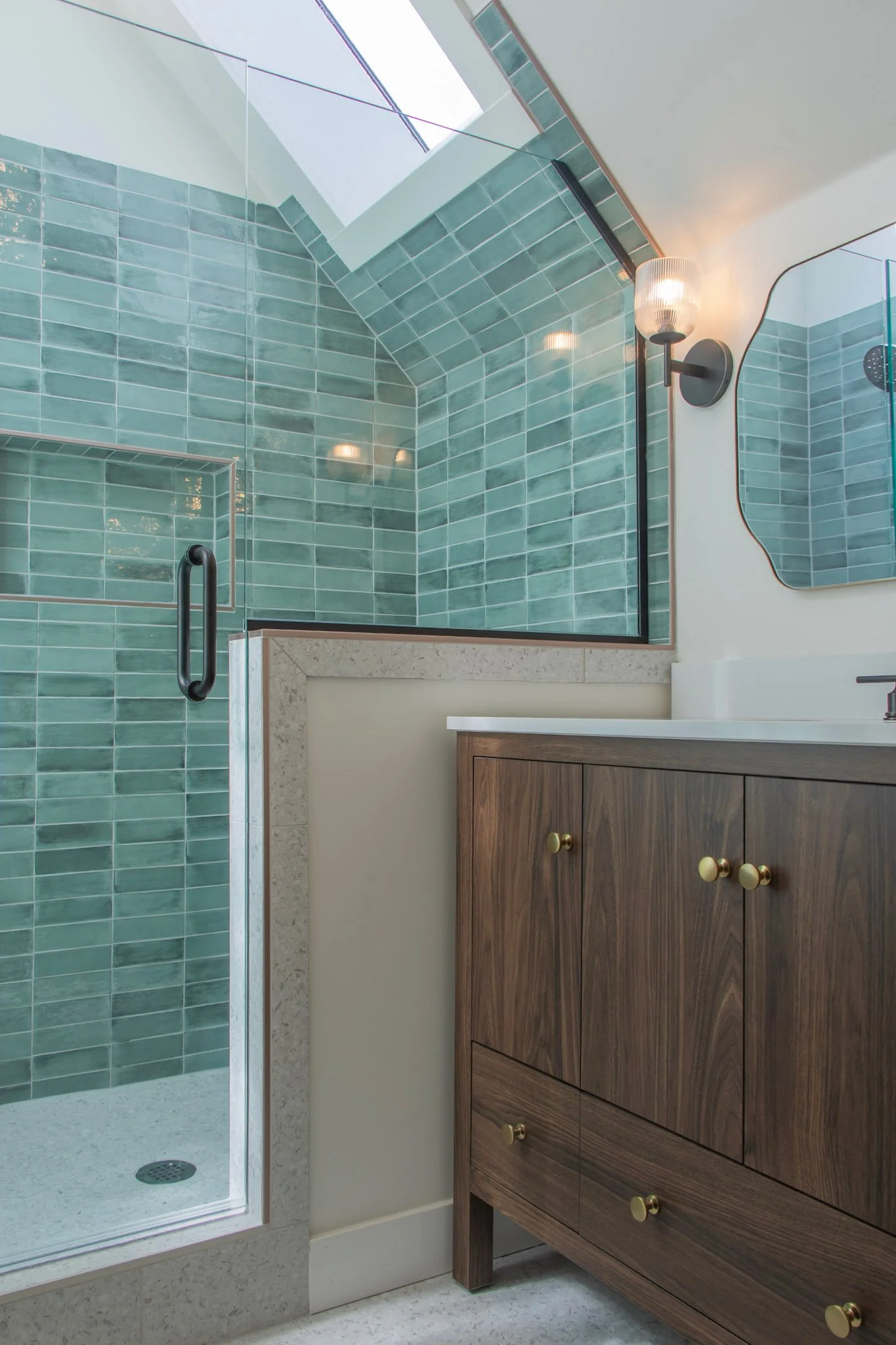Bathroom Remodeling in Portland: Big Ideas for Small Spaces
If you live in a classic Portland bungalow or craftsman home, chances are your bathroom is on the smaller side. That’s no surprise, as many of Portland’s most charming neighborhoods, such as Sellwood-Moreland, Alameda, and Mt. Tabor, are filled with early 20th-century homes that weren’t exactly designed with modern bathrooms in mind.
But just because your bathroom is small doesn’t mean it can’t be stunning, functional, and a joy to use every day. With the right design strategy and a remodeling team that understands the nuances of bathroom remodeling in Portland, you can completely transform a compact space into something that feels open, organized, and uniquely yours.
In this post, we’ll cover smart remodeling ideas tailored to Portland homes, including layout tips, storage hacks, and locally inspired design touches that pack a big punch, even in the smallest spaces.
Why Portland Homes Often Have Small Bathrooms
In neighborhoods like Hawthorne, Irvington, and Ladd’s Addition, many homes were built before modern bathroom standards existed. During the early 1900s, it was common to have just one bathroom for the entire household, and layouts were compact, utilitarian, and often awkward.
Fast-forward to today, and these small bathrooms often feel cramped and outdated, especially when compared to the spa-like spaces featured in new builds. However, small bathroom remodeling that preserves the architectural charm of your home while upgrading functionality is not only possible, but it’s also a smart investment.
Whether you live in a Laurelhurst foursquare or a Woodstock cottage, updating your small bathroom can dramatically improve your day-to-day comfort and increase your home’s value.
Smart Layout Solutions for Small Bathrooms
When every inch counts, layout is everything. A well-designed floor plan can help your small bathroom feel significantly larger without requiring wall demolition.
- Wall-mounted vanities and sinks – These create the illusion of more space and make the floor easier to clean.
- Walk-in showers – Replacing a traditional tub with a curbless shower instantly opens up visual and usable space.
- Recessed medicine cabinets and niches – Keep daily essentials out of sight while maintaining easy access.
- Pocket doors – Traditional swing doors eat up space; a pocket or sliding barn door frees up crucial square footage.
If you’re remodeling a bathroom in a tight SE Portland home or an ADU in St. Johns, these tweaks can be game-changers.
Maximizing Light and Space Without Expanding
Portland’s cloudy winters make lighting a critical component of any bathroom remodel. Small spaces can feel even more confined without the right brightness.
- Install a skylight or solar tube – Particularly helpful in single-level homes in neighborhoods like Kenton or Montavilla.
- Use glass shower doors – Opaque curtains or framed glass can break up sightlines. Frameless glass opens everything visually.
- Bright tile and wall colors – Whites, light grays, and soft greens reflect natural light and make the room feel airy.
- Oversized mirrors – These double your light sources and help visually expand the space.
Even in bathrooms with no windows, common in older Northwest Portland homes, strategic lighting and finishes can make a world of difference.
Storage Solutions That Don’t Add Clutter
Storage is critical in any bathroom, but in small ones, it has to be smart. The key is vertical storage and multi-functional design.
- Floating shelves above the toilet – A popular fix in compact homes across Alberta and Richmond.
- Tall linen towers – Narrow but tall storage that fits snugly into a corner.
- Under-sink organizers – Custom inserts that make the most of your vanity space.
- Built-in wall niches – Especially useful in shower areas for storing soaps and shampoos without bulky caddies.
Clutter kills the feeling of openness, so use built-ins and hidden storage to keep surfaces clear while still staying functional.
Material & Fixture Ideas That Fit Portland's Style
Remodeling a bathroom in Portland means more than just function; it’s a chance to express your personal style and reflect the Pacific Northwest’s unique aesthetic.
- Reclaimed wood vanities – A sustainable nod to Portland’s eco-conscious spirit, great for homes in Boise or Brooklyn.
- Earth-toned tile palettes – Think mossy greens, river rock grays, or forest browns that echo the Columbia Gorge.
- Matte black or brass fixtures – Stylish but timeless, these finishes look sharp without overpowering small spaces.
- Handmade artisan floor tile – Incorporate accents from local makers to add character and texture.
Whether you lean modern or vintage, Portland is a great city for unique materials and sustainable design.
Local Contractor Tips & What to Look For
Choosing the right remodeling partner makes all the difference. In Portland, where homes vary wildly in age, style, and construction, a contractor with local experience is essential.
- Experience in Portland’s older homes - Someone who’s remodeled in neighborhoods like Rose City Park or Goose Hollow.
- Knowledge of local codes and permitting is especially important when changing layouts or fixtures.
- Transparent pricing and timeline estimates - You want someone who knows the market and doesn’t overpromise.
If you're considering remodeling, we’d love to discuss your project. Our team specializes in transforming small Portland bathrooms into spaces you’ll love.
Remodel Your Portland Bathroom with Precision, Care, and Expertise
Portland bathroom remodeling doesn’t have to mean knocking down walls or adding square footage. With the right bathroom design approach, focusing on smart layouts, clever storage, and local materials, you can transform a small bathroom into a space that feels open, bright, and uniquely Portland.
Whether you live in a craftsman near Laurelhurst Park or a tiny home in the Cully neighborhood, your bathroom has the potential to be both practical and beautiful.

