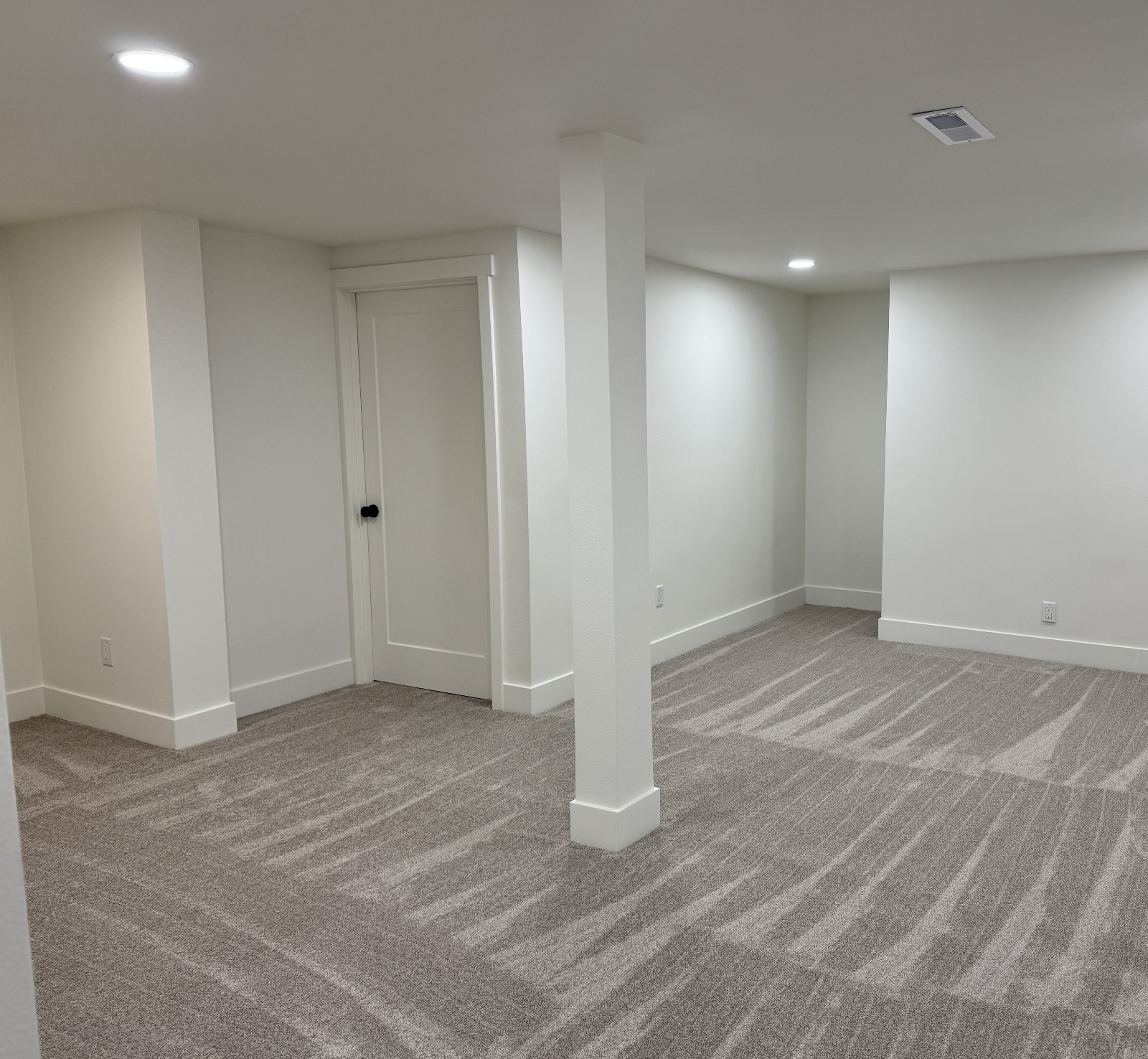Basement Remodel Vancouver, WA: Costs, Timeline & Design
Why Remodel Your Basement in Vancouver, WA?
A finished basement is one of the most effective ways to expand your home’s usable living space without building an addition. For homeowners in Vancouver, WA, basement remodeling offers the chance to transform your basement by adding a guest suite, home office, media room, gym, or income-producing rental unit.
Beyond lifestyle benefits, well-executed basement renovations can boost property value and deliver strong ROI, especially in Clark County’s competitive real estate market.
Basement Remodel Costs in Vancouver, WA
Average Price Ranges by Project Scope
In Vancouver, basement remodel home renovation costs typically fall between $60,000 and $450,000+, depending on size, finishes, and complexity. On a square-foot basis:
- Basic finishes: $60–$100/sq ft
- Mid-range upgrades: $150–$300/sq ft
- High-end/luxury builds: $300+/sq ft
Factors That Influence Cost Locally
Several local factors can push your budget higher or lower:
- Moisture and waterproofing needs are due to the area’s damp climate.
- Egress windows or exterior access for bedrooms or daylight basements.
- The plumbing and electrical complexity increases, particularly when adding a bathroom or kitchenette.
- Permit fees and required energy code compliance.
- Labor rates tend to be higher in the Pacific Northwest than the national average.
Sample Budget Breakdown for a 1,000 sq ft Basement
| Scope | Estimated Cost Range |
|---|---|
| Basic finish (drywall & flooring) | $60,000–$100,000 |
| Mid-range with extra features | $150,000–$300,000 |
| High-end with a full suite | $300,000–$450,000+ |
| Permit & code compliance | $500–$3,000 |
| Egress window or exterior entry | $5,000–$15,000+ |
Basements Renovations Vancouver Timeline
Step-by-Step Project Phases
- Design & Scope Finalization: Create floor plans, choose finishes, and finalize the budget.
- Permitting & Approvals: Submit plans to the City of Vancouver and await review.
- Demolition & Prep: Remove existing materials, address any moisture issues, and prepare the space.
- Construction: Framing, electrical, plumbing, insulation, drywall, flooring, and finishes.
- Final Inspections: City inspectors review completed work before issuing final approval.
Typical Duration for Each Basement Renovation Phase
| Phase | Duration Estimate | Notes |
|---|---|---|
| Design & Scope Finalization | 1-2 weeks | Dependent on decision speed |
| Permitting & Approvals | 4-12+ weeks | Complex projects may take longer |
| Demolition & Prep | 1-3 days | Includes waterproofing work |
| Construction | 2-3 weeks | Varies by complexity and finishes |
| Final Inspections | ~1 week | Schedule early to avoid delays |
Total Duration
Simple Renovation: 3-5 weeksA simple renovation could include new flooring, drywall, new light fixtures, and paint/trim with no permits required.
Full Renovation: 4-10 weeks
A full renovation includes permits and more substantial construction work. Factors such as the permit turnaround time from The City of Vancouver and adding an egress window or extra entry could increase permit windows to 10+ weeks.
Permit Requirements for Basement Remodeling in Vancouver, WA
When You Need a Permit
Most basement remodels in Vancouver require a building permit, especially if your project is including:
- Adding bedrooms or bathrooms
- Making structural changes
- Modifying plumbing, electrical, or mechanical systems
- Creating a separate living unit or rental space
How Long Does the Permit Process Take?
- Simple remodels (non-structural): ~4-8 weeks
- Moderate projects (bathroom or structural changes): 4–8+ weeks
- Complex builds (full conversion or multiple code reviews): 8–12+ weeks
Steps to Get a Permit in Vancouver
- Prepare detailed plans including layout, dimensions, and specifications.
- Submit plans to the City of Vancouver’s permitting office or online portal.
- Address any reviewer comments or requested changes.
- Receive approval and display the permit onsite.
- Schedule inspections at key milestones during construction.
Basement Design Ideas Tailored to Vancouver Homes
Materials That Work in a Damp Climate
- Luxury vinyl plank (LVP) or tile for moisture resistance
- Mold-resistant drywall and closed-cell spray foam insulation
- Engineered hardwood instead of solid wood for better humidity tolerance
Layouts That Maximize Function and Light
- Incorporate biophilic design and open-concept living areas to make basements feel larger
- Add egress windows or light wells to bring in natural light
- Create zoned spaces for entertainment, work, and guests
Energy-Efficient and Sustainable Options
- Install LED lighting and Energy Star appliances
- Use low-VOC paints and finishes for healthier indoor air quality
- Add insulated subfloor systems for warmth and efficiency
Get a Basement Remodel Estimate in Vancouver, WA
Remodeling your basement in Vancouver can transform underused square footage into a comfortable, valuable part of your home. By understanding local costs, permit timelines, and design considerations, you’ll be well-prepared for a smooth project.
Ready to start? Contact us today to schedule your Free On-Site Estimate. We’ll provide a personalized budget, realistic timeline, and design plan tailored to your home and your goals.

